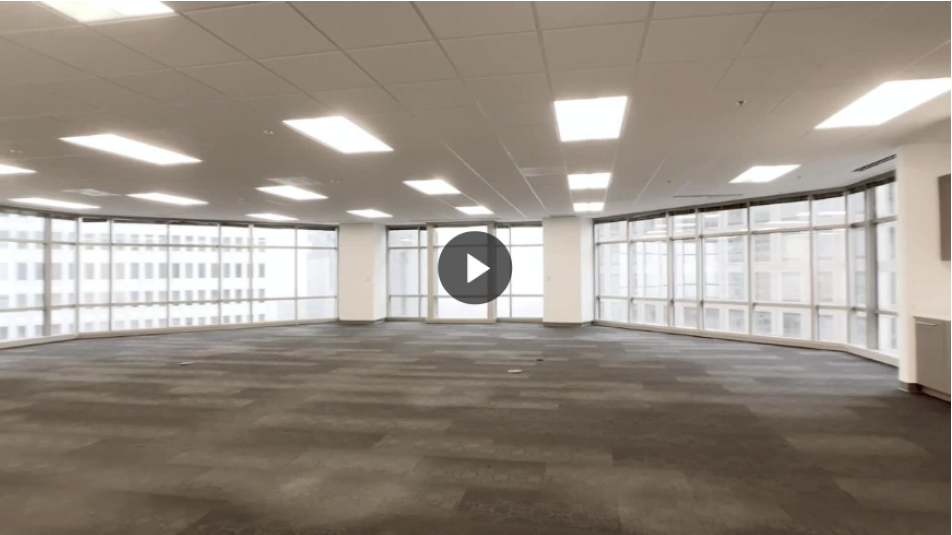Space Available
<< BACKAREAS
Main Area 1
Main Area 2
Reception
Kitchen
Room 2
Room 3
Suite 0400
DESCRIPTION
Availalable 7/1/2021. 2nd generation modern build in excellent condition. Total Seats: 140.
- 12 Private Offices
- 128 Workstations
- 12 Meeting Areas
- 5 Common Areas
DETAILS
SIZE
26,556 sf
ESTIMATED CAPACITY
177 people
AVAILABLE
2021-07-01
LEASE TYPE
Direct
CONDITION
2nd Generation
AMENITIES
24/7 access
Lobby attendant
Bike storage
Lobby food
Cafe
Parking
Communal lobby space
Passenger elevators (5)
Communal outdoor space
Property manager on-site
Fitness center
Restaurant

